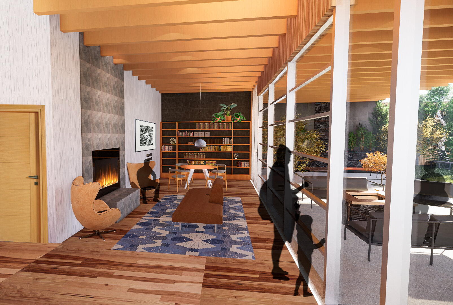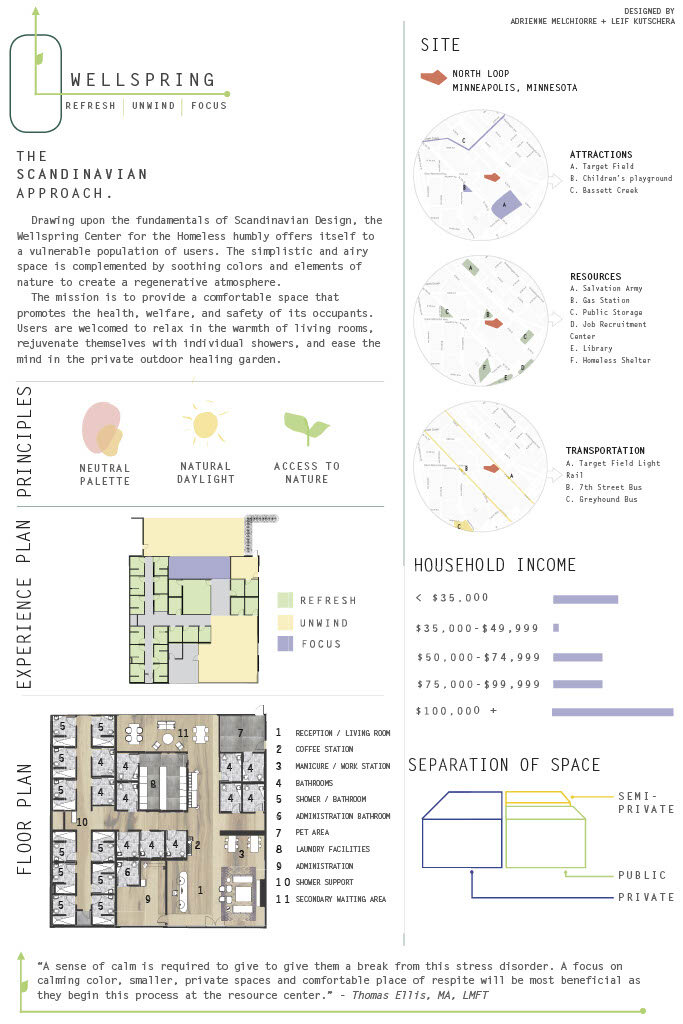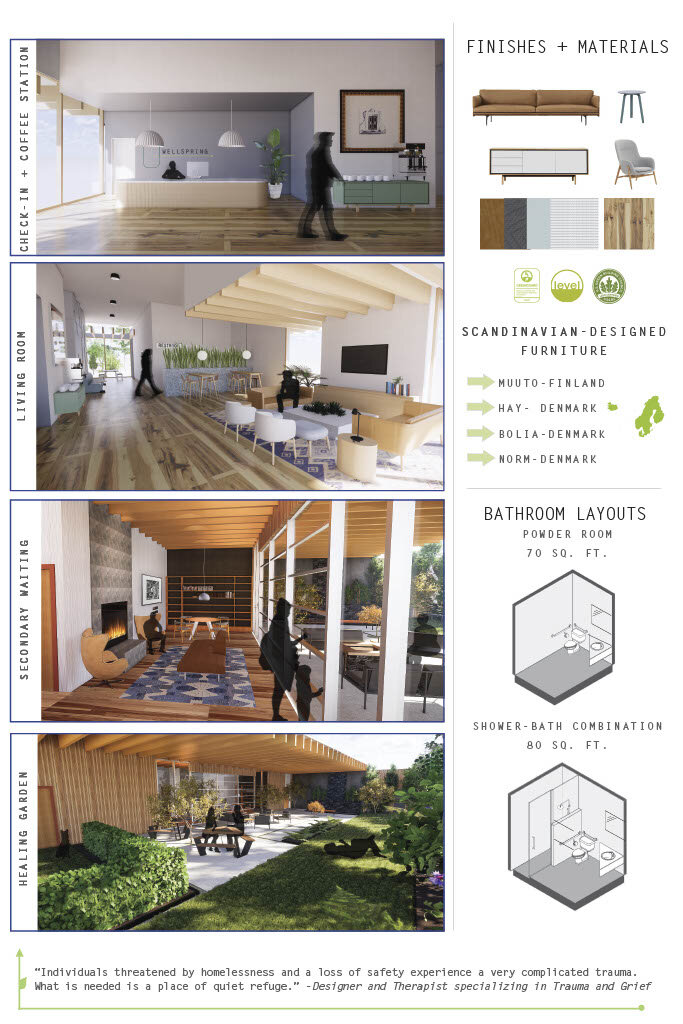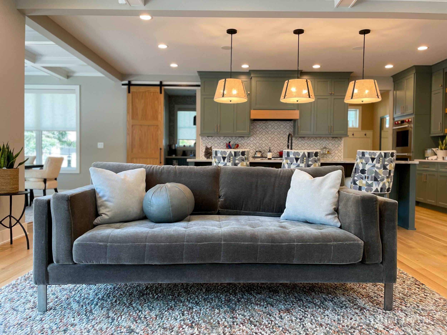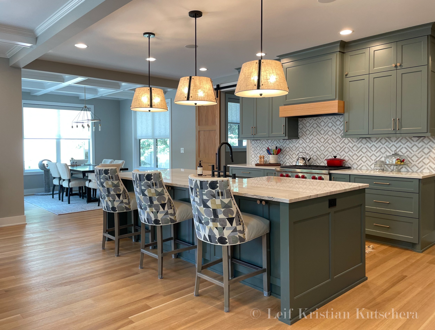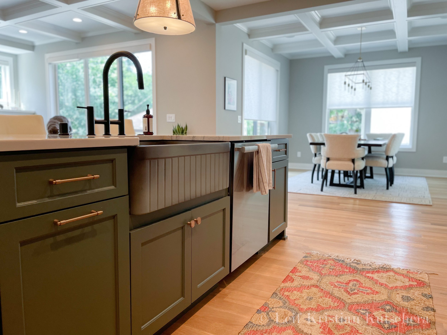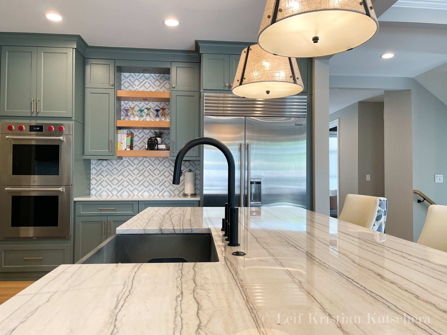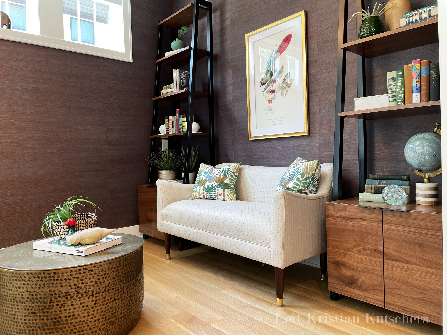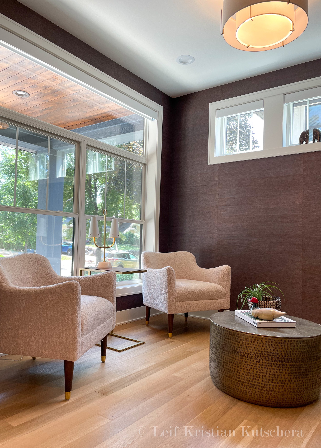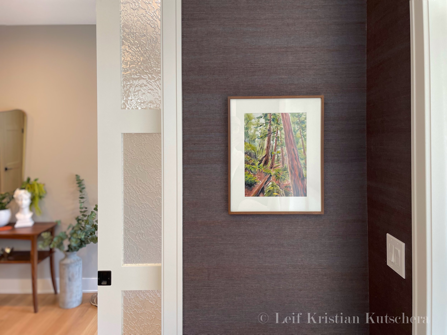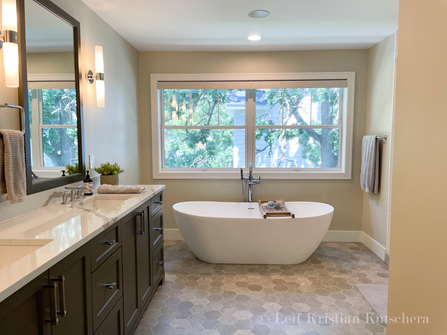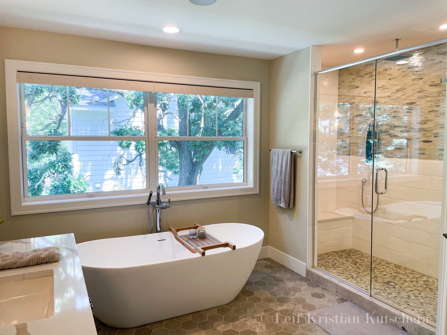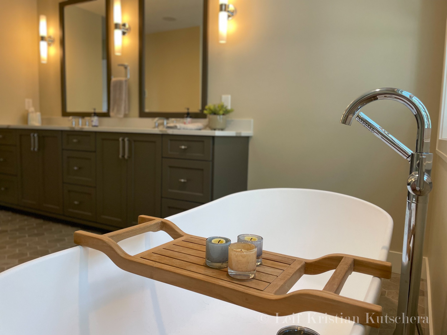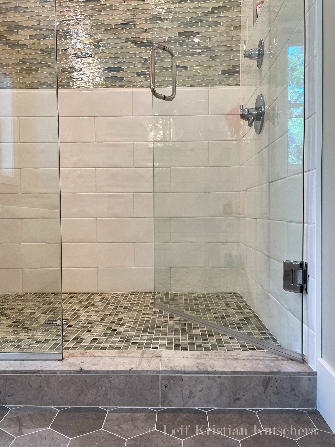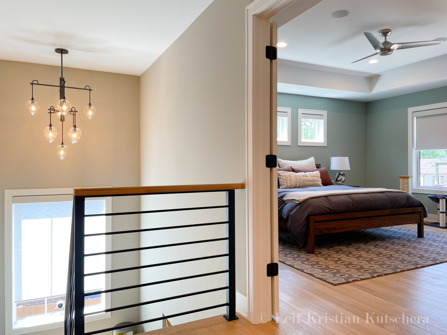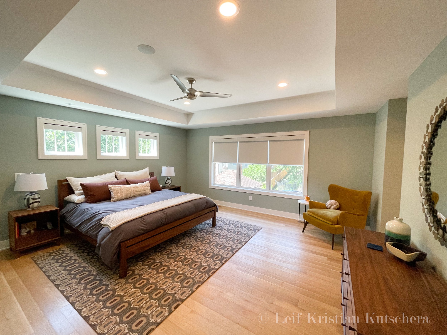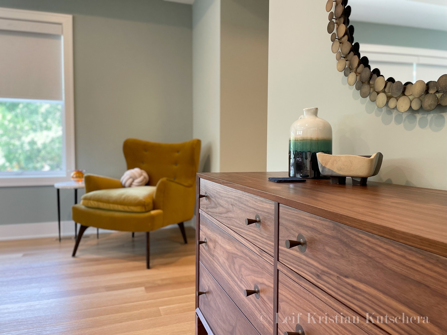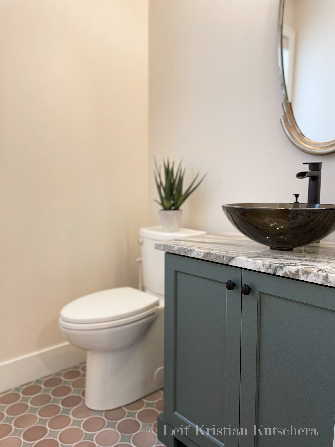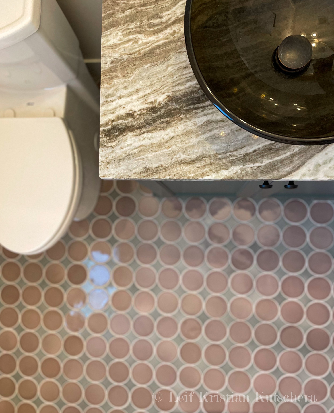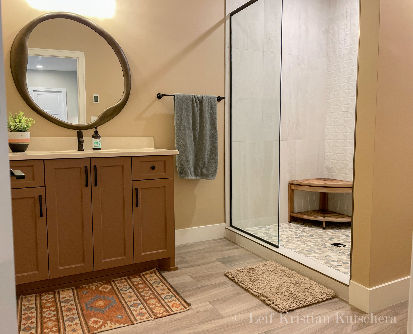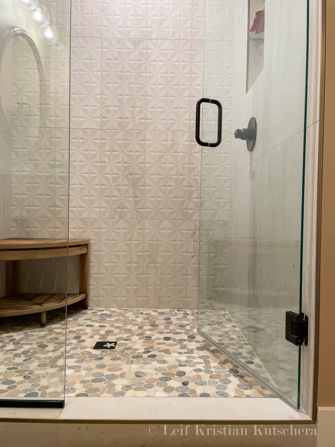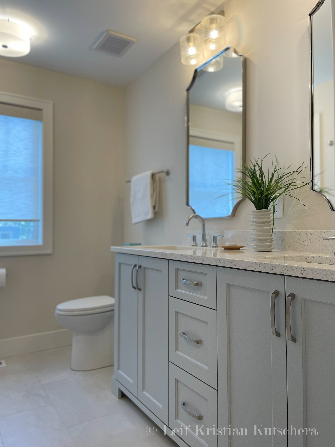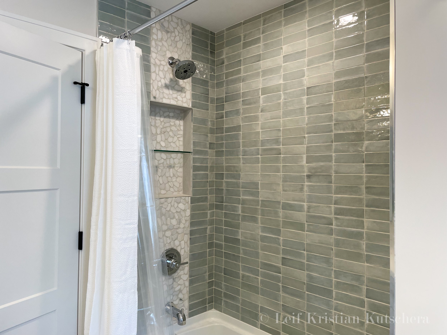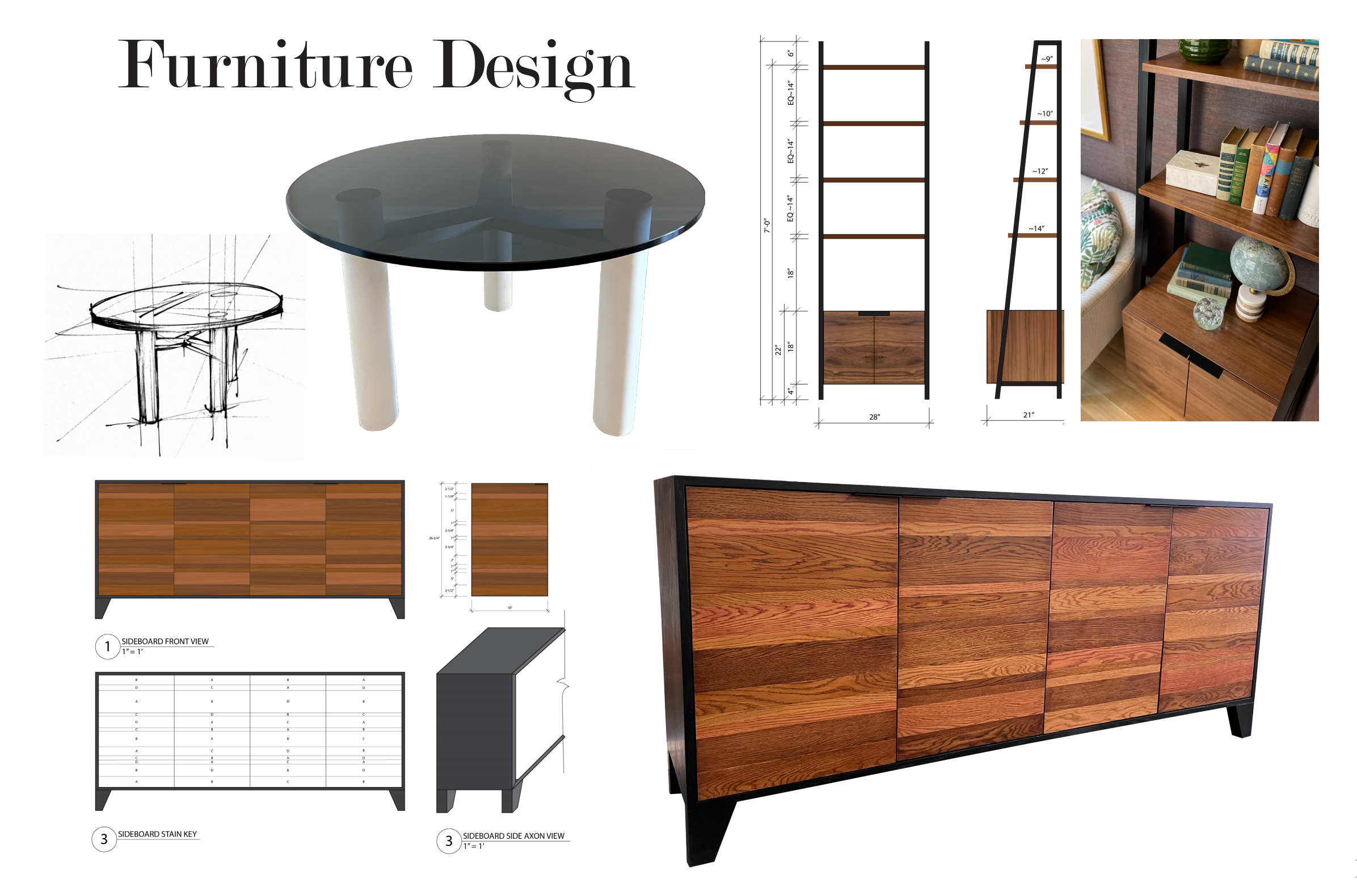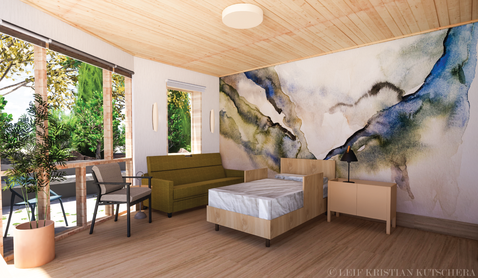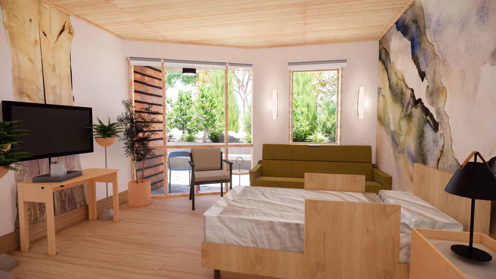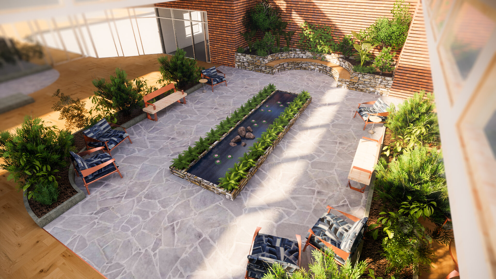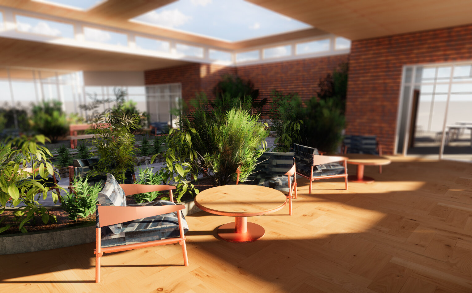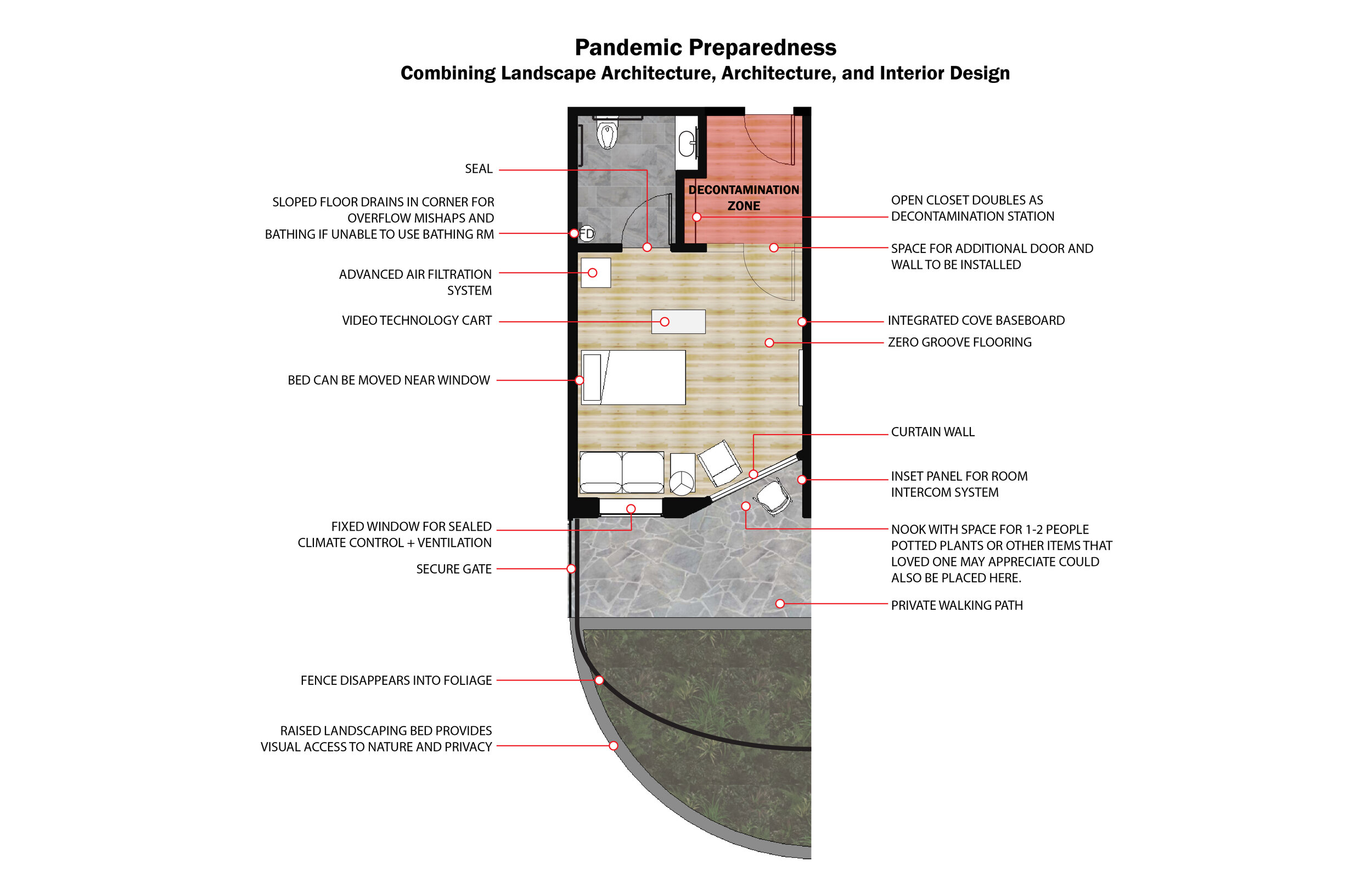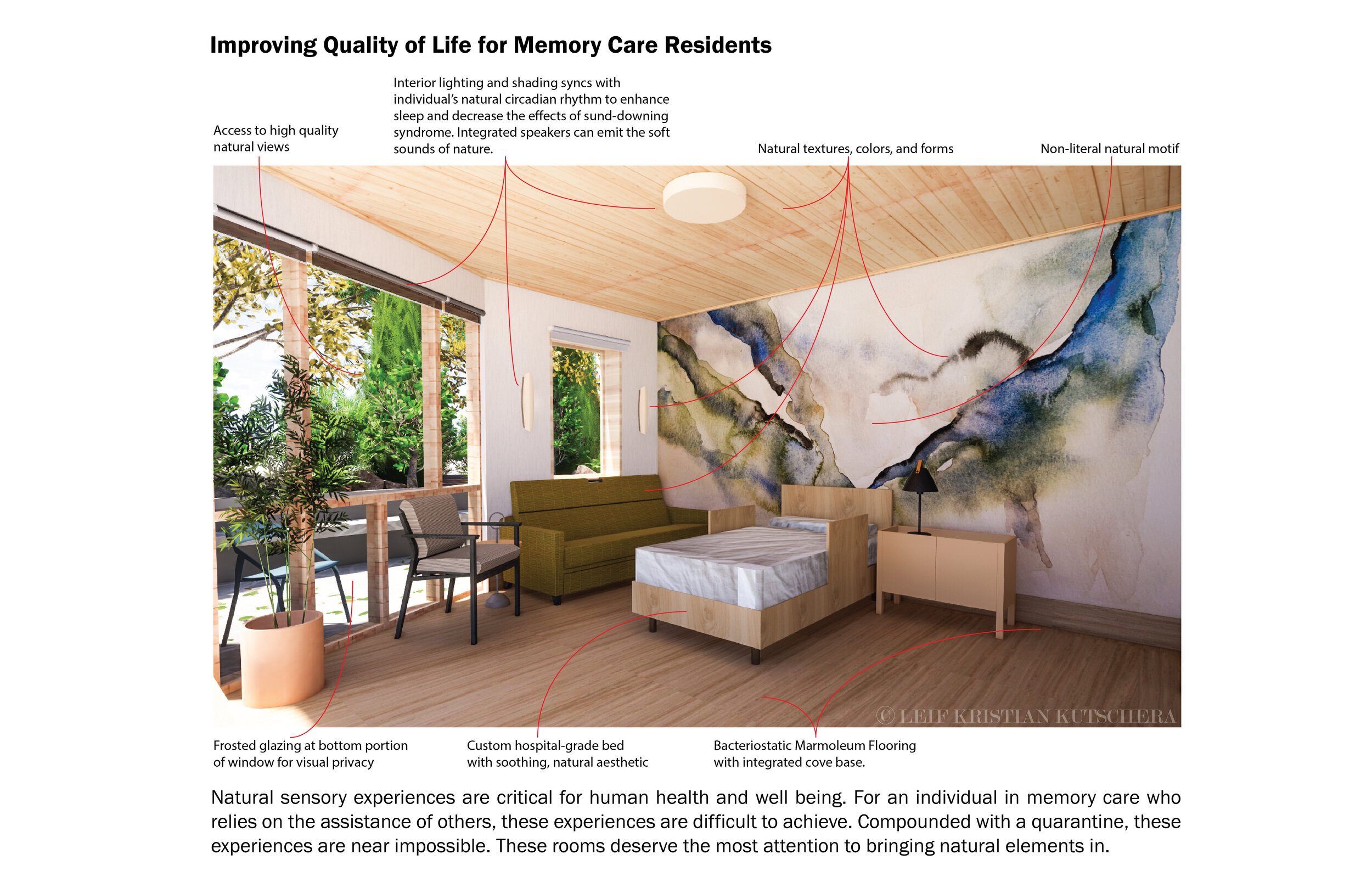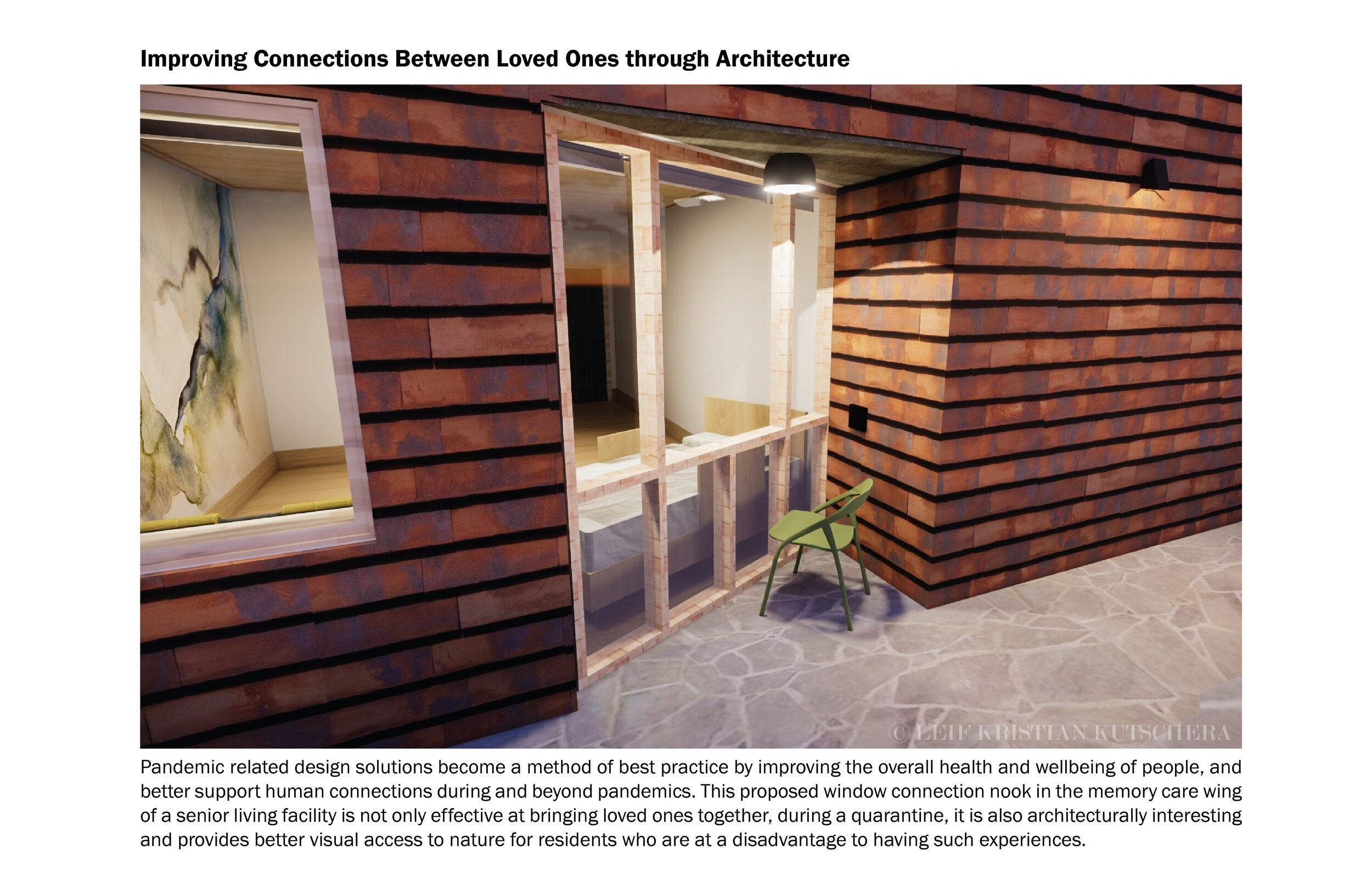Leif’s interior design projects.
“At the start of our new home building process we weren’t even sure of how we wanted our new home to look, it was a blank slate and we were afraid it would look like any other generic new home build. Leif was able to help us discover our own tastes and impart personality in ways we would never have thought of. On top of his creativity and design expertise, he was a phenomenal project manager. Our building process began right before the supply chains broke down in 2021, but Leif kept the project moving forward in dare we say “unprecedented times”. His ability to pivot and solve problems before we even knew there were issues was miraculous; and often, the solutions he came up with were somehow better than the original plans!
Our home is so beautiful, we couldn’t be happier.”
Undergraduate Projects
NEO CO-HOUSING MPLS
-2020
Senior thesis research and design project. NEO CO-HOUSING MPLS is a multi generational senior living facility with memory care. The task was to design a senior living facility in conjunction with Ebenezer Management. The facility is based in downtown Minneapolis and is named NEO for its neoteric approach to sustainable and ethical senior living.
Interrupted mid-project by the emergence of the COVID-19 pandemic and with a great-grandmother in a senior living facility, I had an acute understanding of the perils the elderly and their loved ones were facing. I was horrified that my grandmother had to visit her mother through a high window and the inability to meaningfully connect. I immediately pivoted my entire project to imagine an empathetic approach to maintaining connection and safety among society’s most vulnerable populations. The project highlights design solutions in the realm of pathogen control from the annual flu season, to pandemics like COVID-19 and beyond.
Interior Design Mission Statement:
I am passionate about increasing the connection between the human spirit and the earth through design. I believe humans have largely disconnected themselves from their roots which is the cause of many of our modern day challenges. By weaving the indoor environment with the [local] natural outdoor environment, users can be re-centered and create positive ripple effects. A simplistic approach rooted in Scandinavian design principles with biophilic theories guides much of my work.
WELLSPRING
2019
The problem for this university partner project was to create a resource center for the homeless in an area that would feasibly support it. A vacant plot of land in the warehouse district of Minneapolis was selected for its proximity to other resources for the user group as well as for its up and coming future developments that would bring money into the area.
Simple, clean lined, and elegant Scandinavian design principles are meant to ease the traumas held by this vulnerable user group. Humanity is extended with its utility and fine design.
While the majority of the programming is utilitarian; bathrooms and shower rooms, additional key areas give respite to those who enter. Namely, the lounge space toward the back of the building that is enveloped in warm tones and a calming fireplace. The far wall is a small library which is proposed to be by donation and also includes phone charging stations. The outdoor healing garden is created as a 4 season place of refuge. This connection is a vital discharge area as it provides a clear and safe way out to somebody experiencing a need to leave. During appropriate weather, the garage doors can be opened to connect the indoor and outdoor spaces. Additionally, a 20 foot awning gives shelter during all weather and radiant heat sources outdoors allows for the area to be continuously accessible. A contemplative space by the water feature is offered with simple hardscaping. The perimeter of the entire outdoor area is enclosed by native plantings for privacy and visual interest during the winter months, hence, 4 seasons of refuge.
